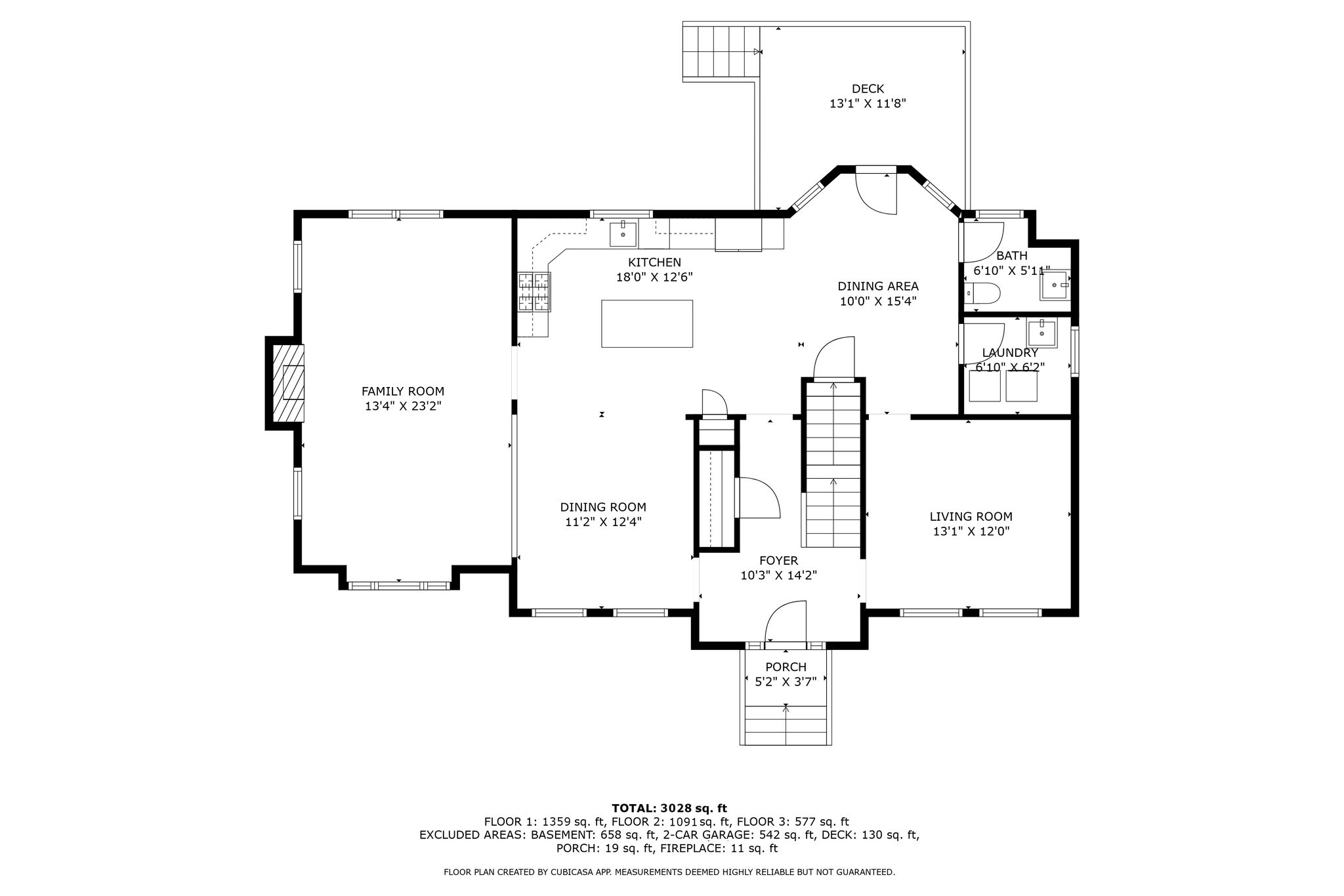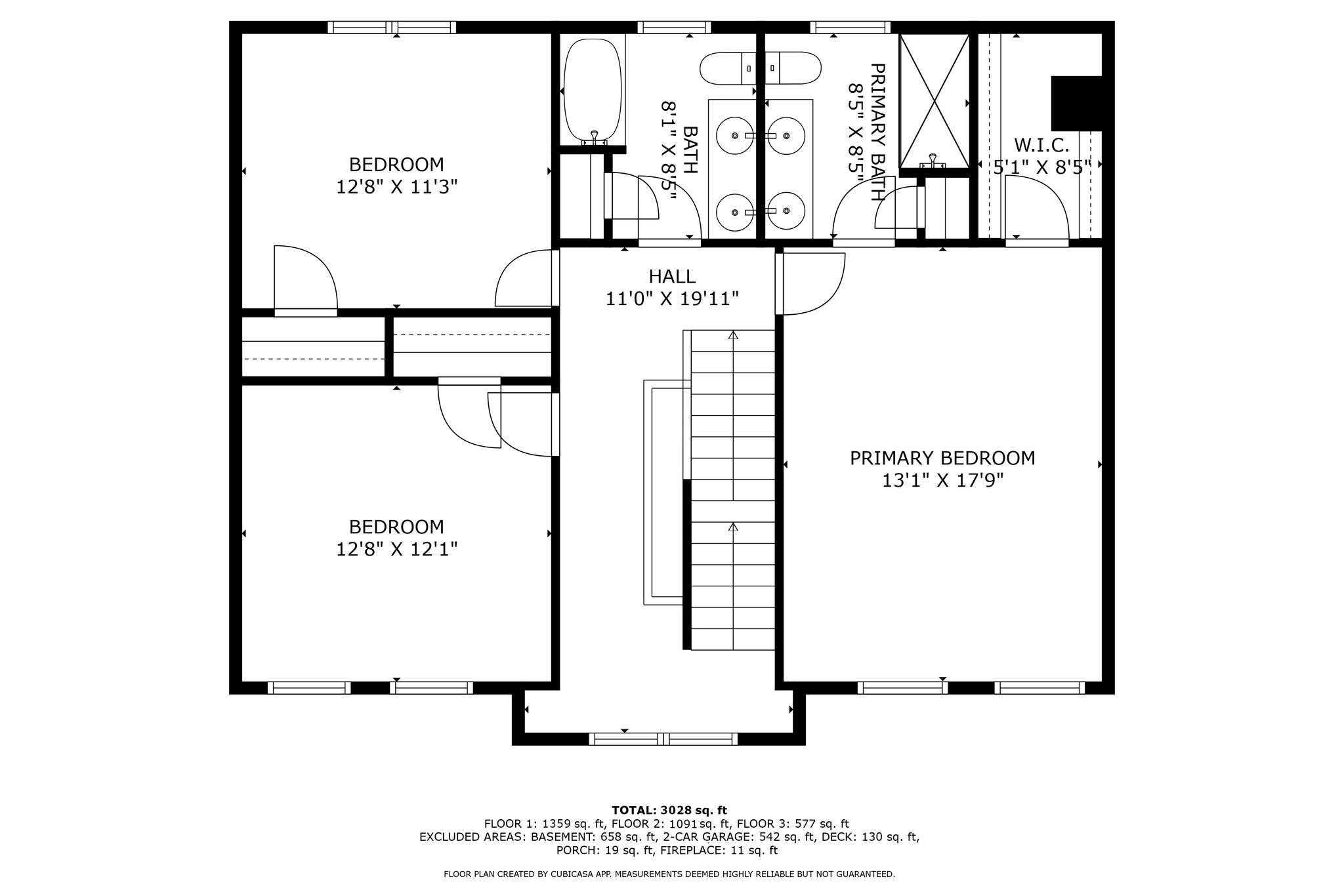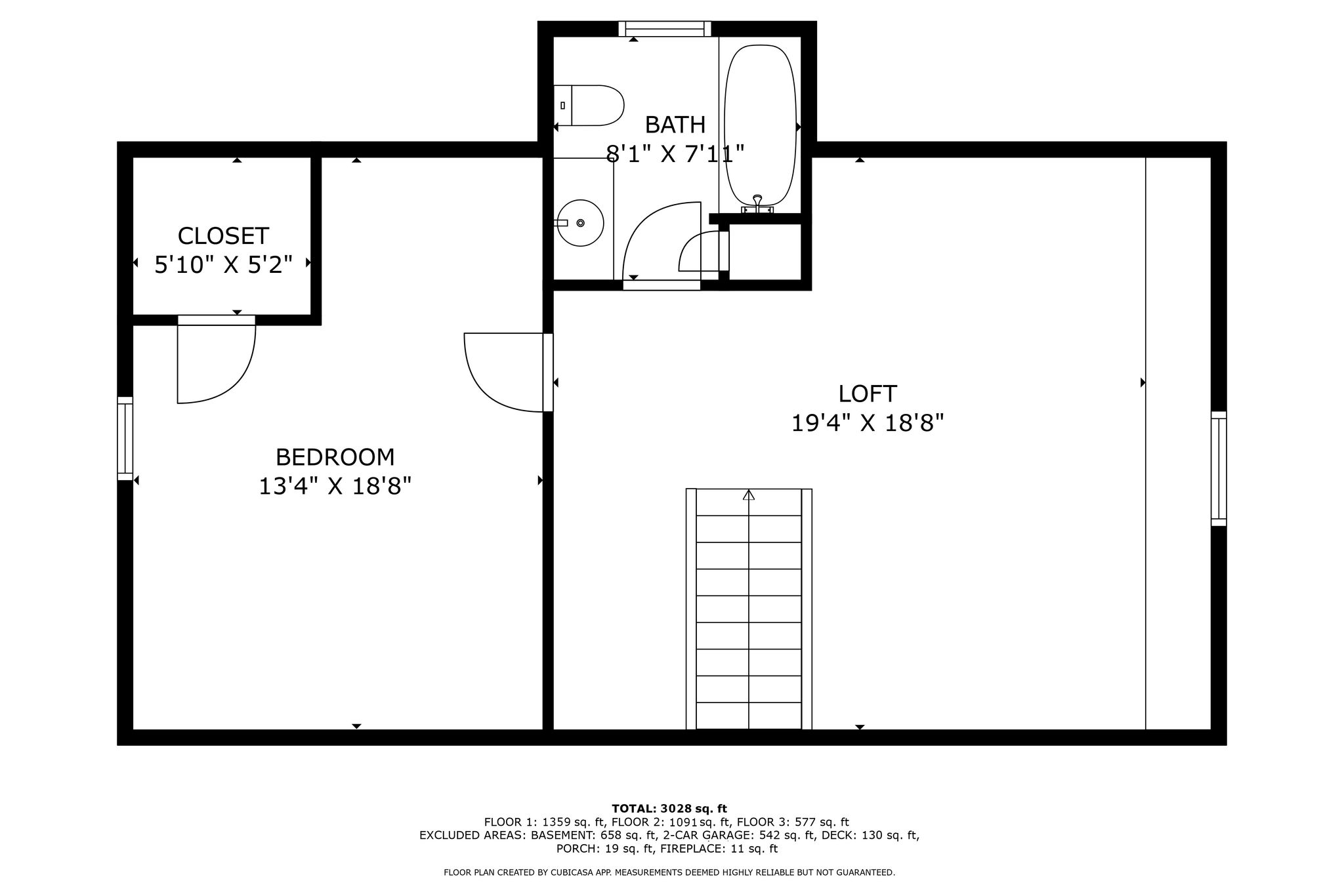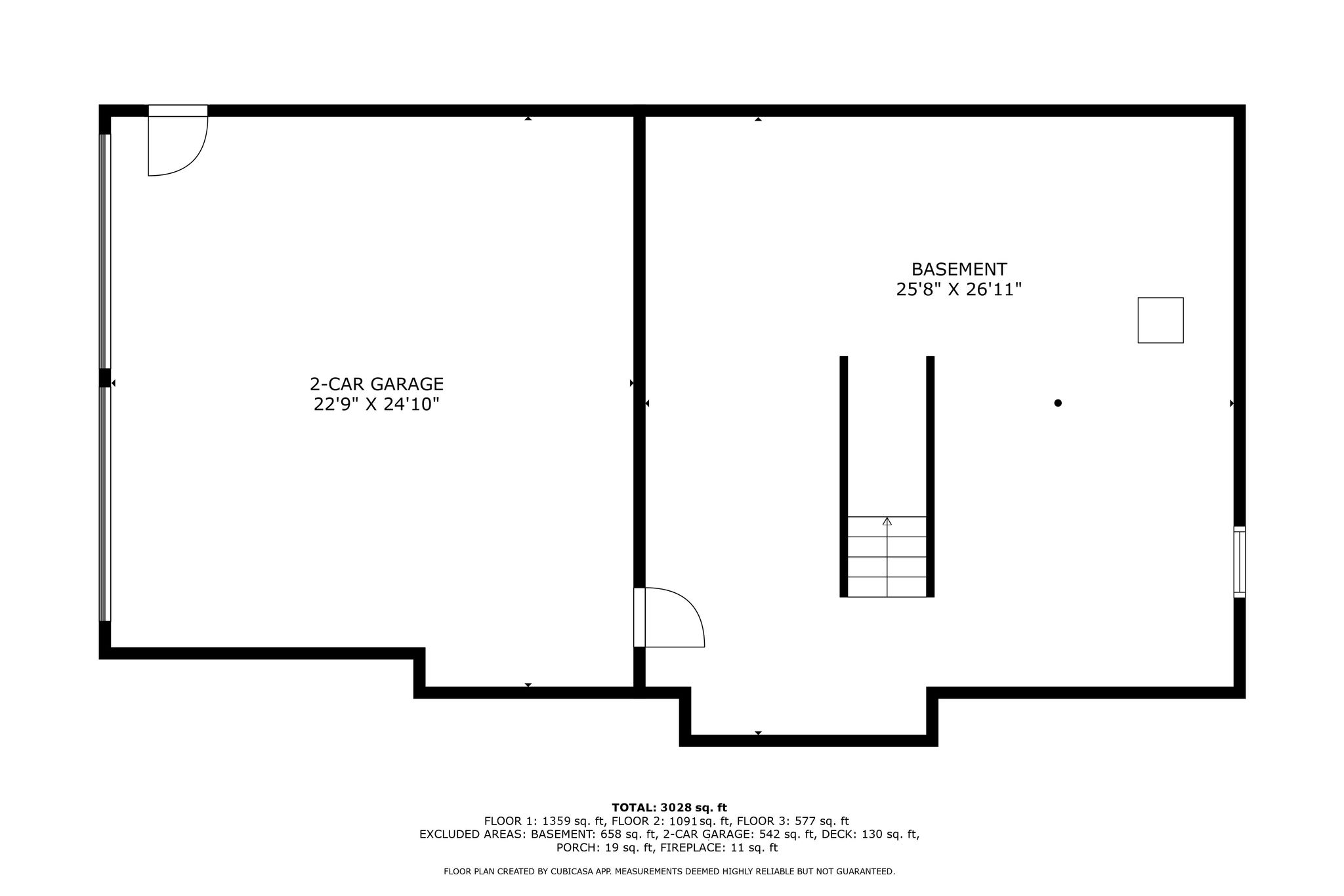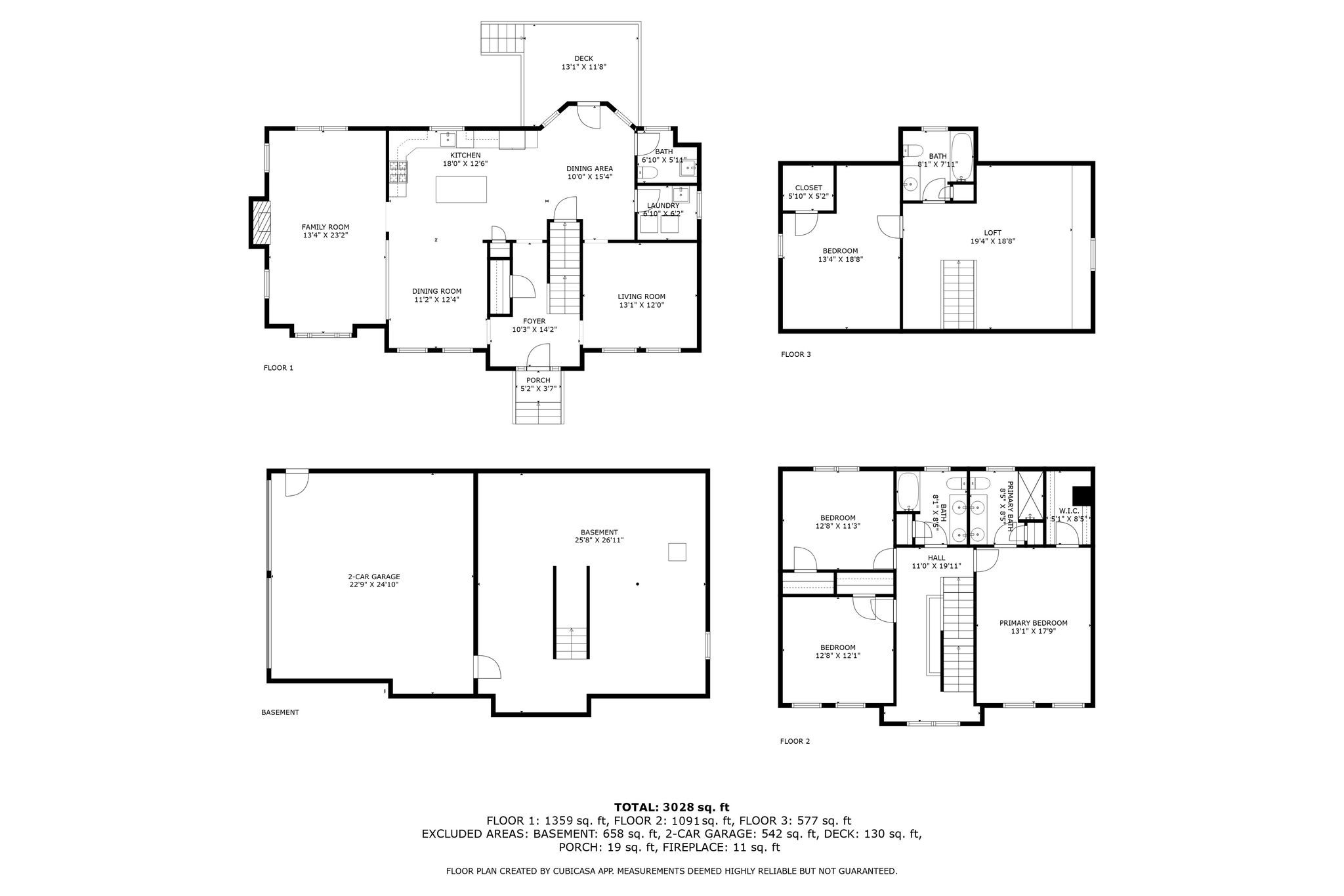6 Candida Way Andover, Massachusetts 01810
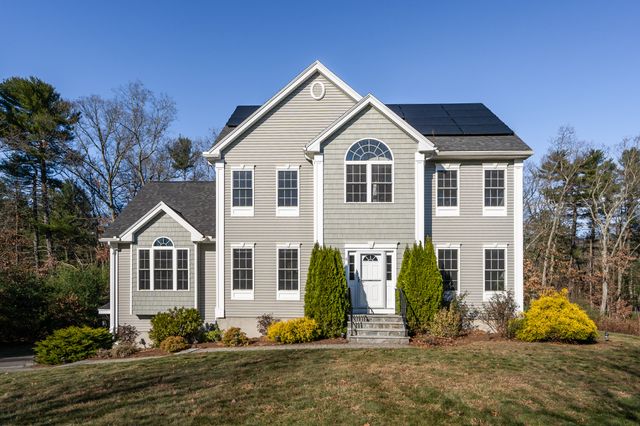
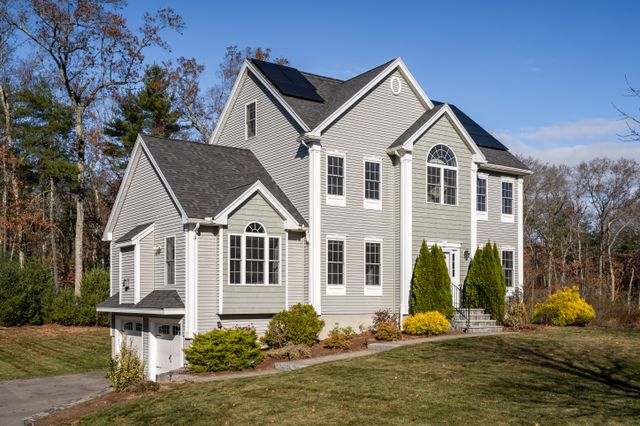
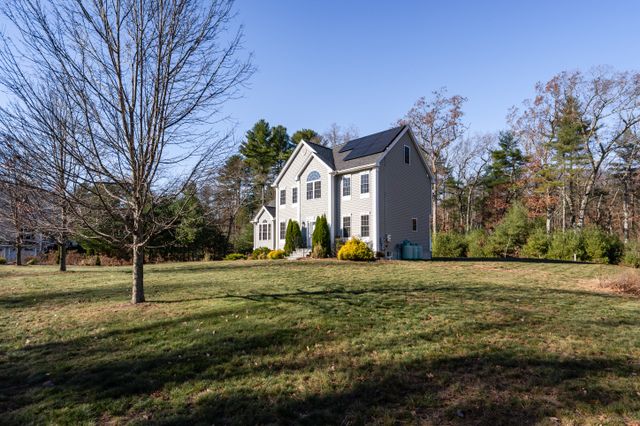
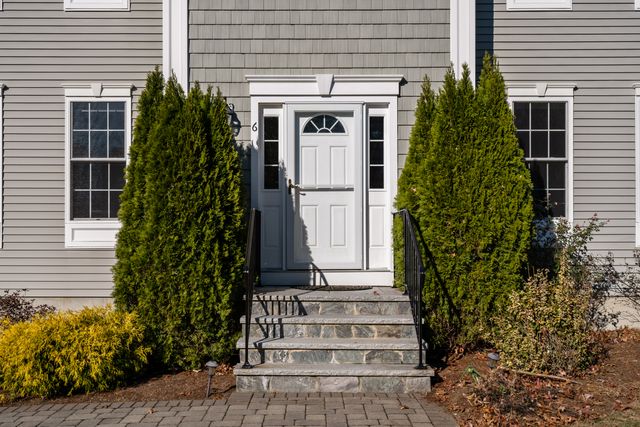
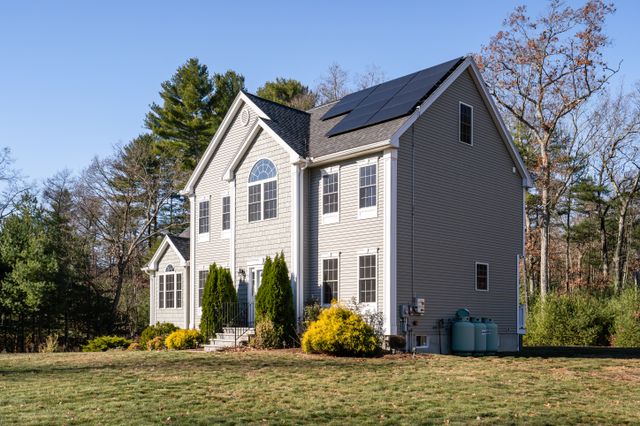
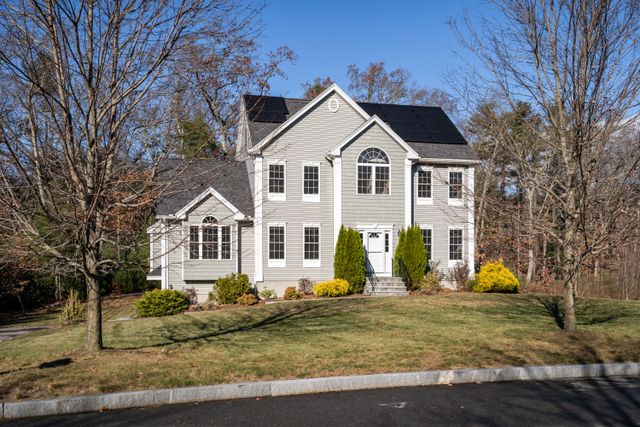 90
All photos
90
All photos
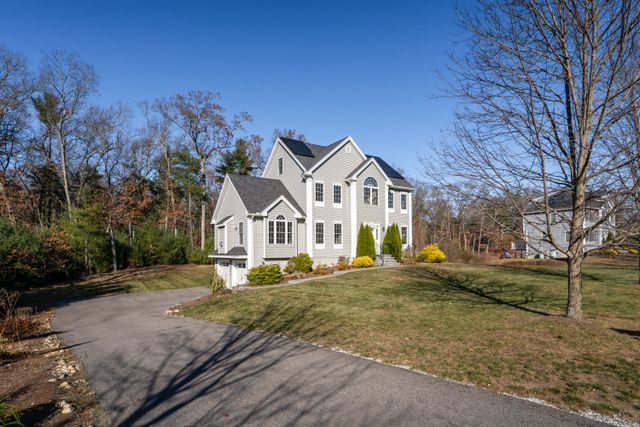
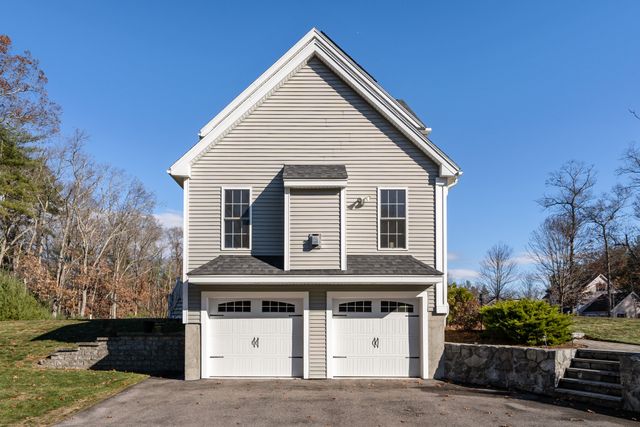
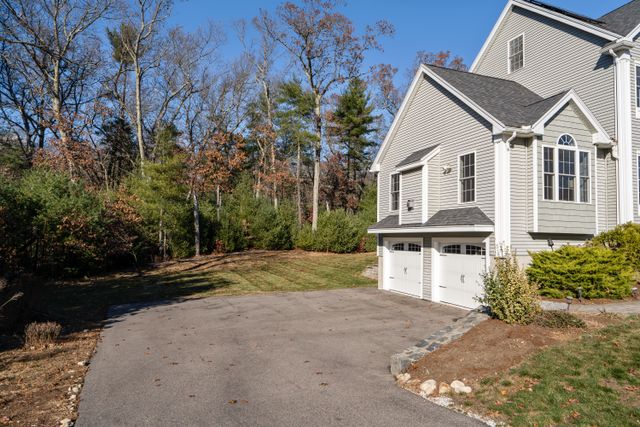
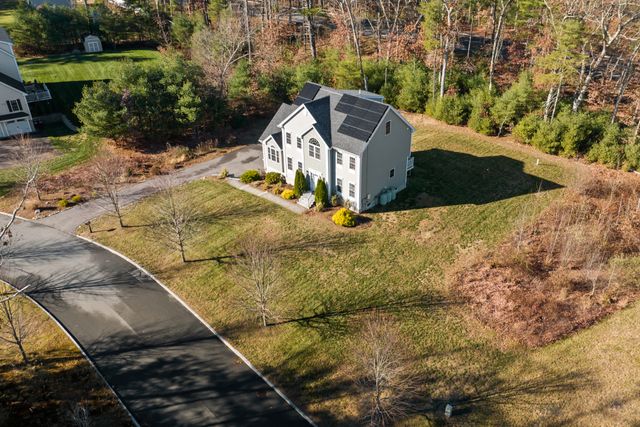
Overview
Welcome home to this stunning colonial on a private 1-acre lot in a prestigious neighborhood, set on a quiet cul-de-sac. This meticulously maintained home features 9+ ft ceilings, HW floors, 4 spacious BRS, a bright open living area, modern kitchen w/SS appliances, granite countertops, a center island, and a pantry. The formal DR boasts a tray ceiling, chair rail, and crown molding, while the sunlit family room offers cathedral ceilings and a gas fireplace. The cozy living room is just off the kitchen. The primary suite includes a walk-in closet, a full bath w/a double vanity, and views of Martins Pond. Outside, enjoy a spacious backyard with a composite deck and mature landscaping. Additional features: a 2-car garage with EV charger hookup, an irrigation system, a laundry room with a dry sink, a 1/2 bath on the main level, and potential for basement expansion. Walk to Martins Pond/Clarke Park, and enjoy proximity to Phillips Academy, Pike School, shopping, dining, and major highways.
Disclosures: Public Records shows 3 Beds, but it is 4 Bedrooms. HOA monthly fee is $159.68 and includes trash removal, road & drainage maintenance, plowing & insurance. Sunova Solar $110 a month. HOA Docs on this website under Documents.
Measurements/Floor Plans for Marketing Purposes only. Seller is offering a buyer agent commission of 1.5%.
________
Utility Costs (Average Monthly)
• Propane Gas $162
• Solar (Trinity Solar) $110
• Electricity Varies on Season/Solar
• Water/Sewer $100
_____
Updates
2024
• SS Dishwasher & Fridge
2023
• Tankless Water Heater
• Sunova Solar Panels (25 Year Lease) - See Solar Doc on this website for more info.
2022
• Front Storm Door
_____
Interior
Gorgeous, like NEW - 9 Rooms, 4 Beds, 3 Full Baths, 1-1/2 Bath, 3028 sq ft
• Living Area: Bright, open space ideal for gatherings
• Kitchen: Modern with stainless steel appliances, granite countertops, and pantry closet
• Dining Room: Formal with chair rail, tray ceiling, and double crown molding
• Family Room: Cathedral ceilings, gas fireplace, and tons of natural light
• Living Room: Cozy area off the kitchen
• Primary Suite: Walk-in closet, en-suite bath with tiled walk-in shower
• 3rd Floor: Bedroom, Full Bath, Bonus Space
_____
Additional Features
• 2 Car Garage
• Central Air Conditioning
• Hardwood Floors
• Oversized Windows
• Ceilings Over 9+ Feet Tall
• Recessed Lighting
• Ceiling Fans
• First-Floor Laundry
• Lots of Storage Spaces
• Irrigation System
• EV Charging Hookup Ready
• Basement (unfinished, perfect for expansion)
_____
Exterior
• 1.02 Acres
• Mature Landscape
• Vinyl Siding/Composite Deck
• Solar Panels
• HOA Covers Exterior Grounds
• Private Backyard
• Parking for 6+ Vehicles
_____
OTHER LINKS:
https://en.wikipedia.org/wiki/Andover,_Massachusetts
https://andoverma.gov/
https://www.youtube.com/watch?v=kjCN-JcHhKg
| Property Type | Single family |
| MLS # | 73316488 |
| Year Built | 2016 |
| Parking Spots | 6 |
| Garage | Attached |
Features
Video
3D Virtual Tour
Floor plans
Contact
Listing presented by

